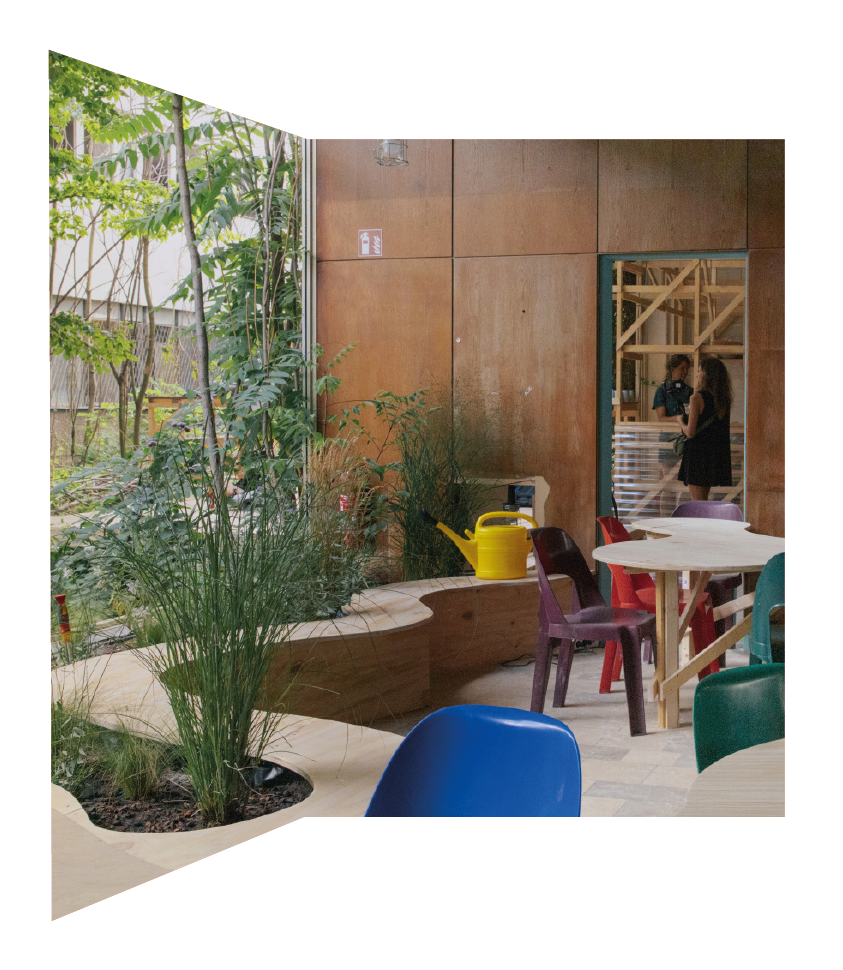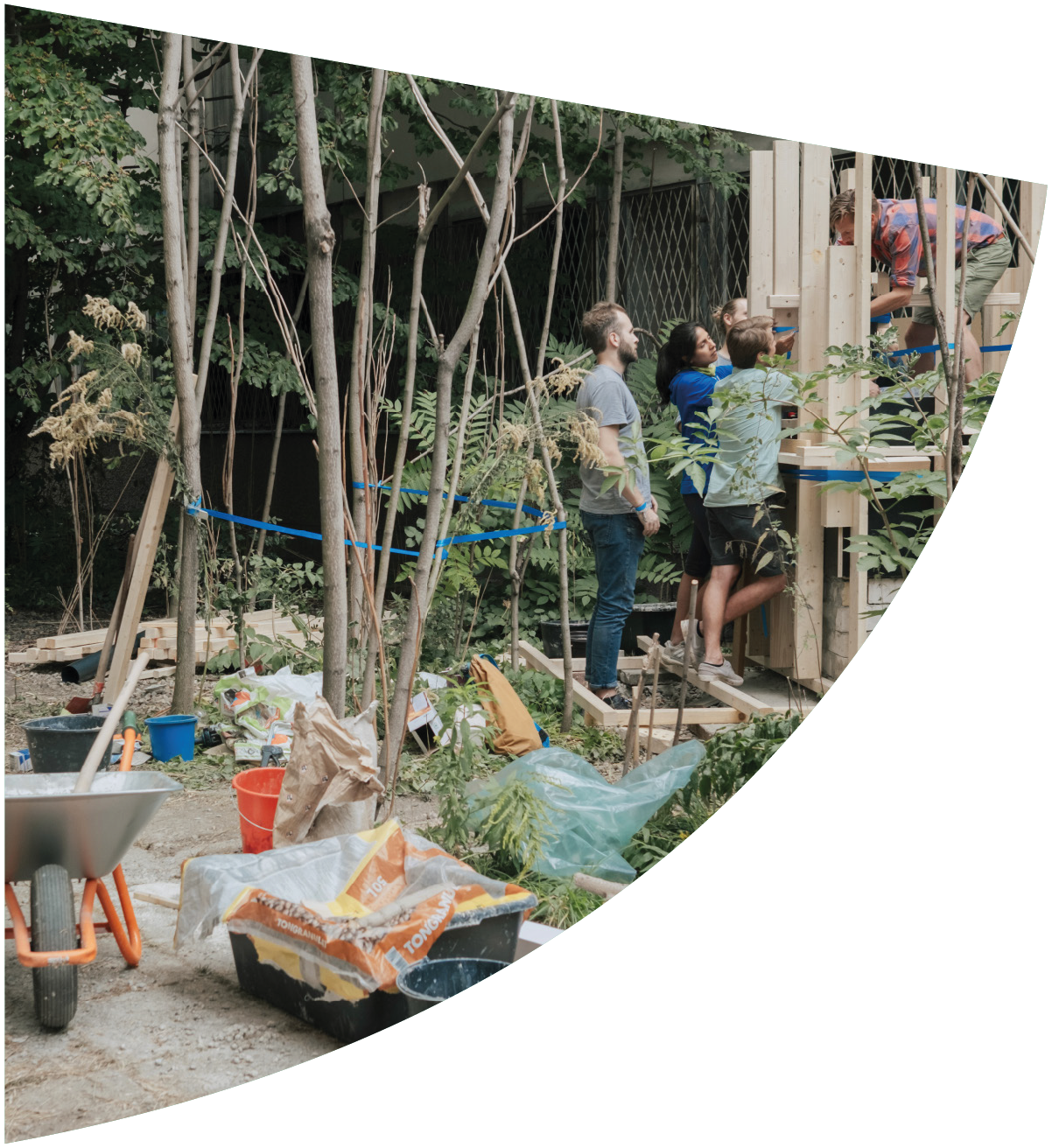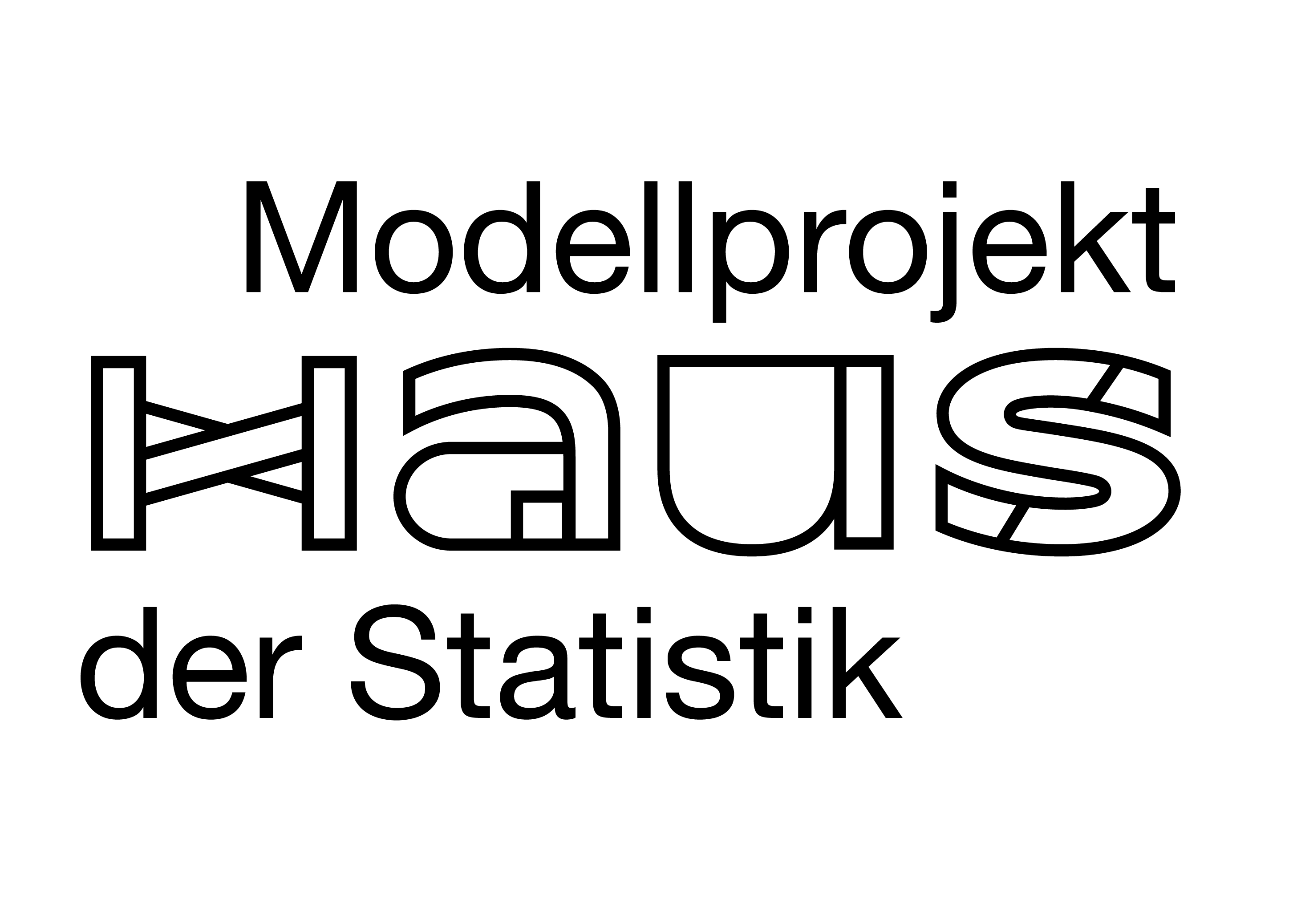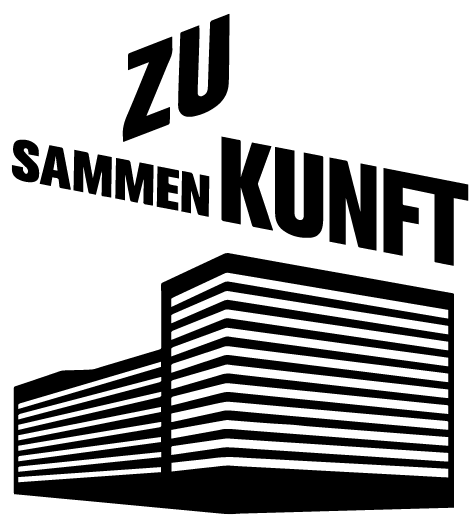Key Komponents of the Haus der Statistik Initative
In both existing buildings and new constructions, spaces are being created for social institutions, workshops, studios, educational programs, rehearsal rooms, stages, workshops, encounters, culinary offerings, and communal living.
Building A
Starting in 2024, the fully renovated existing spaces in the striking 10-story head building will be available for use by the Berlin administration.
From 2025 onward, the spaces on floors 2–7 will be available for cultural, artistic, and social uses.
In addition, a public and versatile ground floor will offer diverse possibilities for activation.
Area: 8,400 m² (gross floor area)
Stories: 10 + ground floor
(Administration and) Socio-cultural use
Renovation of existing building + self-construction
Completion: 2025
Starting in 2024, the fully renovated existing spaces in the striking 10-story head building will be available for use by the Berlin administration.
From 2025 onward, the spaces on floors 2–7 will be available for cultural, artistic, and social uses.
In addition, a public and versatile ground floor will offer diverse possibilities for activation.
Area: 8,400 m² (gross floor area)
Stories: 10 + ground floor
(Administration and) Socio-cultural use
Renovation of existing building + self-construction
Completion: 2025


Curated Ground Floors
The curated ground floors form an important element in the planning approach of the Haus der Statistik model project.
The idea: when ground floors in a neighborhood are vibrant, mixed-use, and offer services for diverse user groups, the entire neighborhood benefits.
Curated means that attention is given to the needs within the neighborhood and to which uses are compatible with one another.
The ground floors are intended to host offerings related to culture, food, and community.
- Area: approx. 3,000 m² (gross floor area)
Stories: Ground floor
- Uses: Commercial and socio-cultural
- Construction: Renovation of existing buildings, circular construction, self-construction
- Completion: 2025–2031
Experimental Buildings
The experimental buildings represent the spatial program of the Haus der Statistik initiative within the new construction.
Attached to the three-part residential development by WBM Wohnungsbaugesellschaft Berlin Mitte, three structures – two with six and one with twelve stories – are being developed as experimental buildings, with a focus on commercial use and housing, by ZUsammenKUNFT Berlin eG.
The experimental buildings X1 "Sustainable Economies" and X2 "Social Learning" stand for forward-looking and experimental commercial and community spaces for actors whose projects and businesses contribute positively to society. These buildings will include open workshops, workspaces, educational offerings, and rehearsal rooms.
For the residential uses in the experimental high-rise X3 "Inclusive Living and a Healthy Future", we are developing concepts for inclusive, assisted, and communal living.
In terms of construction, we aim for the most ecological and future-oriented architecture possible, using timber and reusable, demountable components, so that the planning and construction reflect the use concepts of the buildings.
Area: 2 × 1,700 m² + 1 × 8,700 m² (gross floor area)
Stories: 6 – 12
Construction: Timber construction
Uses: Commercial and cultural
Completion starting from: 2028

Gradual renovation and new construction: allocation of spaces for art, culture, education, social affairs, and housing across the entire quarter from 2025 to 2030









