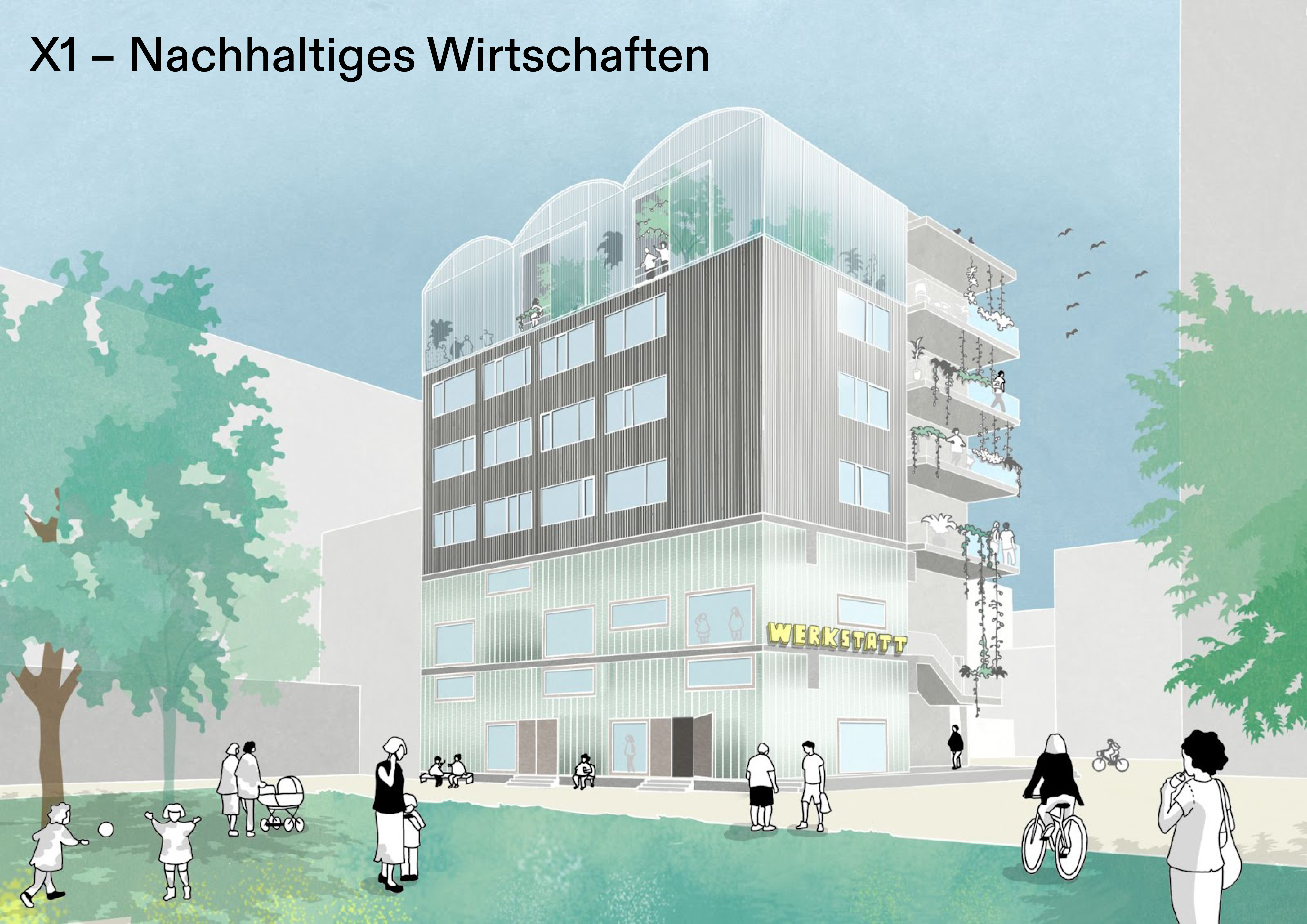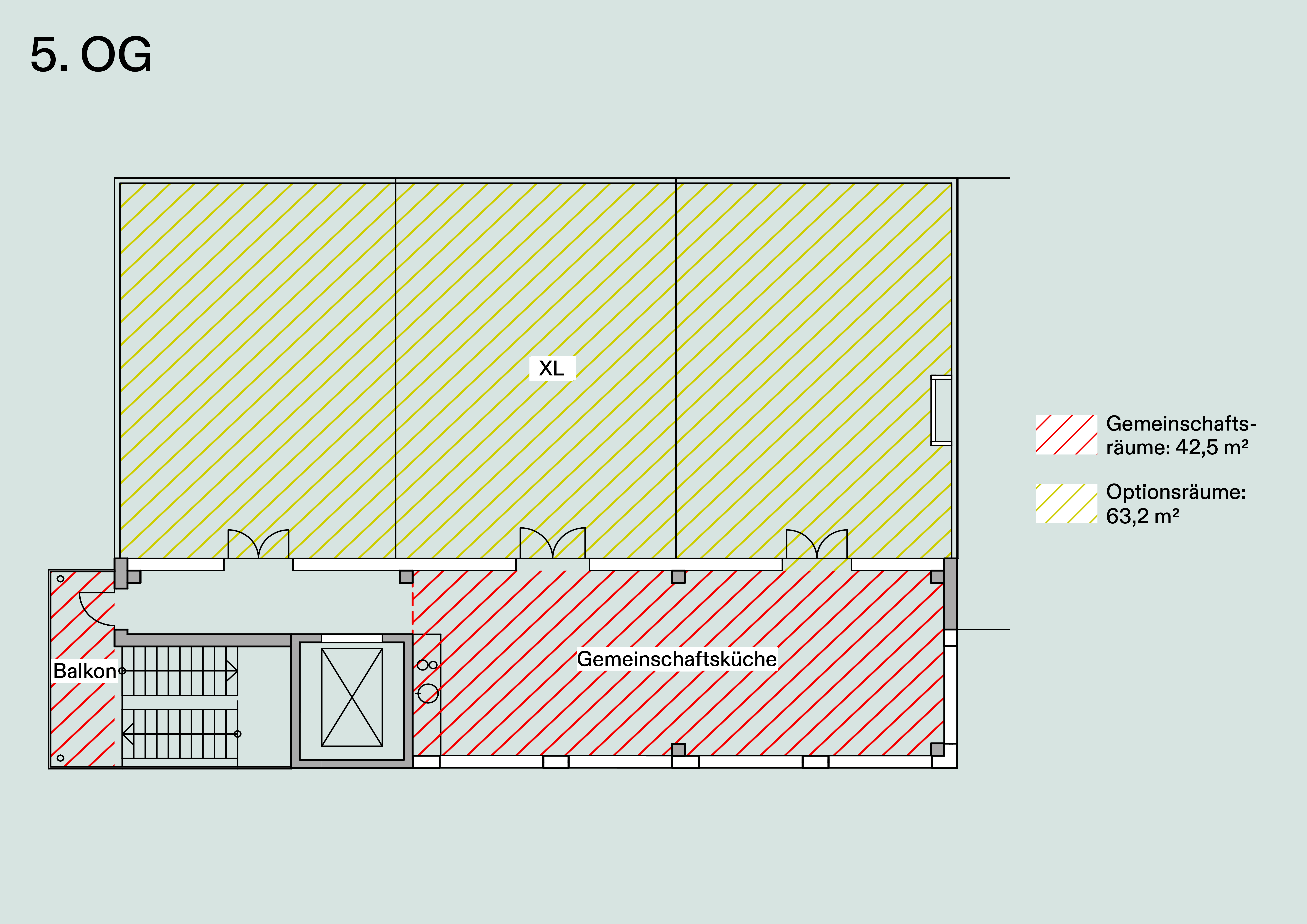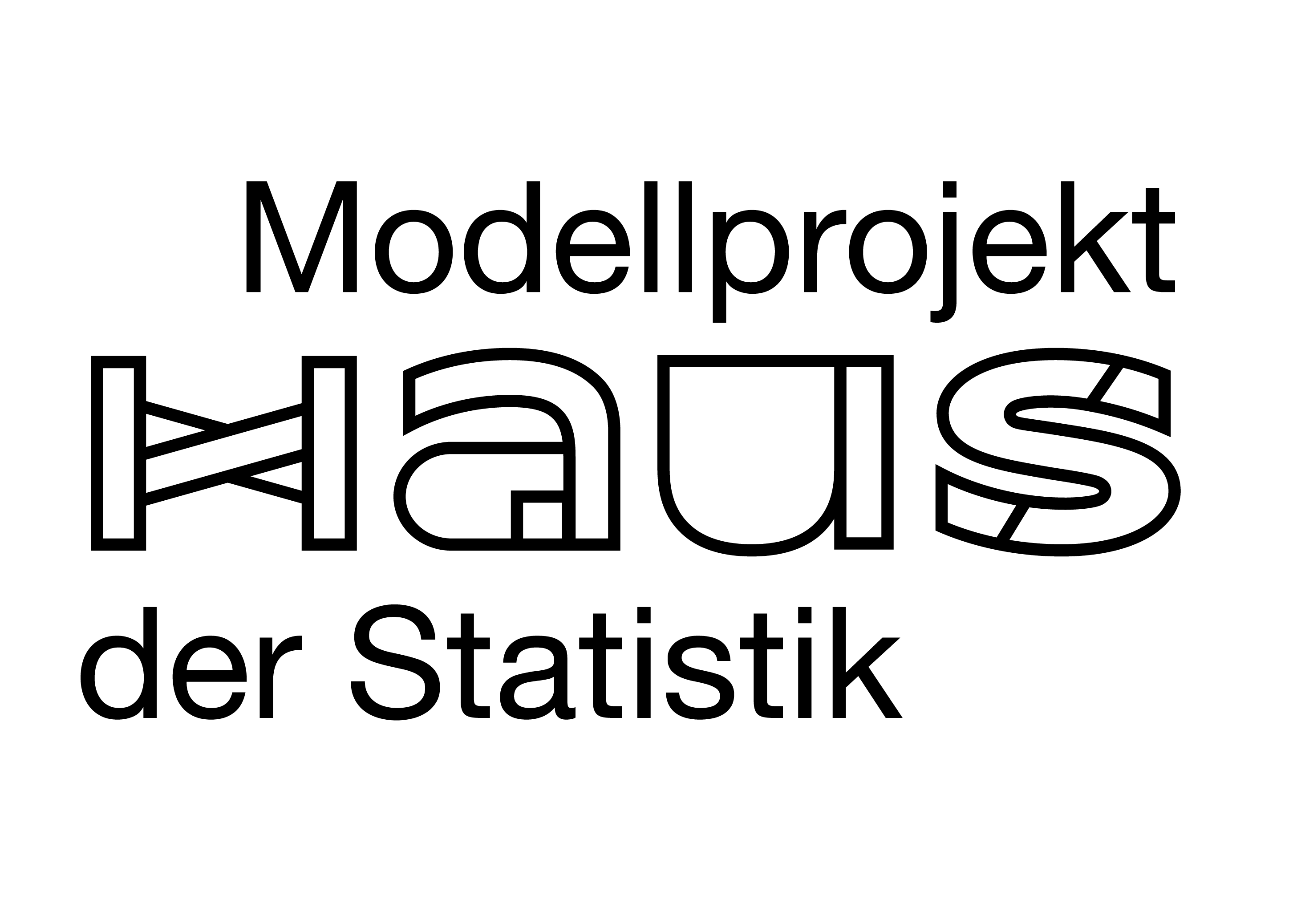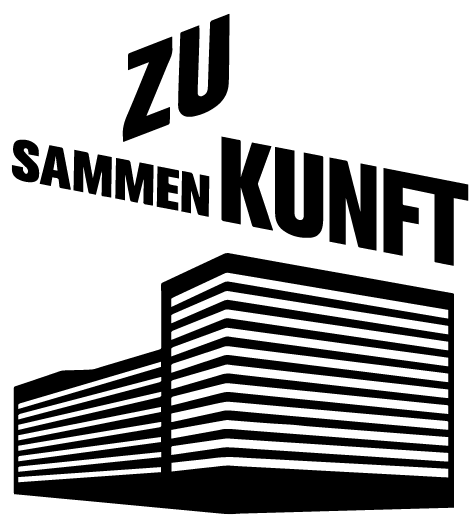Spaces at the Haus der Statistik
Apply here from 2025 May 10 for spaces in the experimental buildings X1, X2, and X3.
The open call for long-term use of spaces in the Haus der Statistik district will be open from May 10 to June 30 2025!
We look forward to receiving your inspiring and creative applications!
Together with you, we’re building a vibrant, affordable, and diverse city!

In Short!
Wanted:
→ Craftspeople, producers, collectives, businesses
→ Cultural and educational institutions, artists, cultural workers
→ Social organizations, cooperatives, health actors
Non-profit status is a plus, but not strictly required.
Available spaces:
From 20 to 180 m²:
→ Individual rooms
→ Shared spaces
→ Optional spaces
Duration:
5, 10 or more years
Equity capital:
€600 per m² of usable space
(in the form of cooperative shares refundable at the end of usage)
Expected completion date:
→ X1: end of 2028
→ X2: beginning of 2029
→ X3: mid-2029
→ Craftspeople, producers, collectives, businesses
→ Cultural and educational institutions, artists, cultural workers
→ Social organizations, cooperatives, health actors
Non-profit status is a plus, but not strictly required.
Available spaces:
From 20 to 180 m²:
→ Individual rooms
→ Shared spaces
→ Optional spaces
Duration:
5, 10 or more years
Equity capital:
€600 per m² of usable space
(in the form of cooperative shares refundable at the end of usage)
Expected completion date:
→ X1: end of 2028
→ X2: beginning of 2029
→ X3: mid-2029
Rent:
Net cold rent between €7.50 and €20.00 per m²
Condition upon handover:
→ Depending on needs: from shell construction to ready for occupancy
→ Self-construction possible
Participation:
As a cooperative member, you receive democratic participation and a permanent right of use through the cooperative.
Important:
Negotiations with BIM Berliner Immobilienmanagement GmbH and the State of Berlin regarding the terms of the leasehold contracts are not yet concluded. Therefore, allocation is currently provisional, and both the future rental prices and required equity capital cannot yet be stated with certainty.
Contract finalization and notarization of the leasehold agreements are planned for August 2025.
Net cold rent between €7.50 and €20.00 per m²
Condition upon handover:
→ Depending on needs: from shell construction to ready for occupancy
→ Self-construction possible
Participation:
As a cooperative member, you receive democratic participation and a permanent right of use through the cooperative.
Important:
Negotiations with BIM Berliner Immobilienmanagement GmbH and the State of Berlin regarding the terms of the leasehold contracts are not yet concluded. Therefore, allocation is currently provisional, and both the future rental prices and required equity capital cannot yet be stated with certainty.
Contract finalization and notarization of the leasehold agreements are planned for August 2025.
What kind of spaces are we talking about?
Experimental spaces for sustainable economies, social learning, and inclusive living
The experimental buildings are part of the spatial program of the Haus der Statistik initiative. In three structures with six to eight floors – connected to the residential buildings of WBM – activating neighborhood modules are being created that combine culture, social affairs, education, and housing.
This diverse use creates space for a heterogeneous urban society and encourages everyday encounters.

In Experimental Building X1, the focus is on sustainable and circular construction, climate-conscious resource use, and the circular economy.
This is where spaces are being created for workshops, creative production, artistic work, lending and repair initiatives, as well as for social and educational projects.
Showrooms and exhibition areas are also planned.
Area: 1,300 m² net usable space
Themes: Circular economy, socially and ecologically transformative craft and production
Available spaces: Workshops, showrooms, exhibition areas, studio spaces, office spaces, communal kitchen
This is where spaces are being created for workshops, creative production, artistic work, lending and repair initiatives, as well as for social and educational projects.
Showrooms and exhibition areas are also planned.
Area: 1,300 m² net usable space
Themes: Circular economy, socially and ecologically transformative craft and production
Available spaces: Workshops, showrooms, exhibition areas, studio spaces, office spaces, communal kitchen







Experimental Building X2 creates space for culture, education, and collaborative work.
A wide range of spaces for events, venues, educational programs, rehearsal rooms, studios, and workspaces are being developed here – driven by actors whose projects make a positive contribution to society.
Area: 1,300 m² net usable space
Themes: Culture, education, social affairs, artistic production across all disciplines, performance
Available spaces: Exhibition areas, event spaces for theater or cinema use, studio and project spaces







In Experimental Building X3, with the focus on "Inclusive Living and a Healthy Future," special forms of housing are complemented by spaces for local health services.
This is where spaces are being created for individual and communal living, as well as commercial spaces that address the themes of “healthy future and diversity.”
New and experienced providers of communal living are especially encouraged to apply for use of the spaces.
Area: 4,500 m² net usable (rentable) space
Themes: Cluster and communal living, sustainable food production, gastronomy and social encounters, health
Available spaces: Special forms of housing such as housing for the homeless, refugee accommodation, assisted youth living; commercial spaces for social organizations and health and local care services
This is where spaces are being created for individual and communal living, as well as commercial spaces that address the themes of “healthy future and diversity.”
New and experienced providers of communal living are especially encouraged to apply for use of the spaces.
Area: 4,500 m² net usable (rentable) space
Themes: Cluster and communal living, sustainable food production, gastronomy and social encounters, health
Available spaces: Special forms of housing such as housing for the homeless, refugee accommodation, assisted youth living; commercial spaces for social organizations and health and local care services









Three space categories in all experimental buildings:
Individual spaces (blue)
Areas for the personalized design of one's own use.
Areas for the personalized design of one's own use.
Shared spaces (red) Areas used jointly by multiple users on each floor (including sanitary and ancillary rooms).
Optional spaces (green)
Areas organized and jointly used by a group around a specific theme. These spaces can also be made available to external tenants, e.g. for rehearsal rooms, workshops, educational programs, and more.
Areas organized and jointly used by a group around a specific theme. These spaces can also be made available to external tenants, e.g. for rehearsal rooms, workshops, educational programs, and more.
The application process
- A collaborative multi-phase process to match spaces and users
Step-by-step
allocation
allocation
The process already tested during the allocation of spaces in Building A will be continued this year:
Additional spaces in the experimental buildings will be allocated with a focus on
→ sustainable economies,
→ social learning, and
→ inclusive living.
Since 2018, these spaces have been developed in trust by ZUsammenKUNFT Berlin eG as part of the KOOP5 cooperation network.
Fair
Selection
Selection
A diverse panel of experts accompanies the multi-stage and transparent allocation process.
It consists of representatives from neighborhood development and AndersMachen eG, along with external experts from the fields of art, culture, social affairs, inclusive neighborhoods, education, housing, urban transformation, as well as climate and intergenerational justice.
In the allocation process, the panel is guided by specific criteria to ensure a fair, content-appropriate, and economically viable decision.
Coherent
uses
uses
We are looking for groups or institutions that understand the context of the Haus der Statistik model project and whose planned use is oriented toward the common good.
We welcome uses that contribute to the diversity of users – whether by reducing barriers, creating programs for specific communities, or through the diversity of the actors themselves, in terms of origin, socioeconomic background, age groups, or potential impairments.

→ Phase 1: Open Call
May 10 – June 30, 2025, 11:59 PM
The application process is entirely digital. Interested parties fill out the online form.
After the application deadline, the independent allocation committee will meet in July and make recommendations on who can become an active member of the cooperatives AndersMachen eG or AndersWohnen eG – and thus rent spaces in the experimental buildings on a long-term and affordable basis.
All applicants will be informed of the decision by email.
Info events :
• Monday, 19.05., 18:00–20:00 – on site, in German
• Monday, 26.05., 18:00–20:00 – online, in German
• Monday, 02.06., 18:00 – online, in English
• Monday, 09.06., 18:00–20:00 – online, in German
• Monday, 16.06., 18:00–20:00 – online, in German / English
→ Phase 2: Cluster Meetings
July – September 2025
Upon acceptance into the next phase, a so-called "pre-membership fee" is due. Once this has been paid, you will enter the second phase: This includes several meetings in small groups with the selected applicants – the cluster meetings.
Here, open questions will be clarified and the financing of the spaces discussed.
Afterwards, it will be asked who would like to commit to renting a space at Haus der Statistik.
Each experimental building will host one to two cluster meetings of three hours each – scheduled between July 14–23 and September 8–30, 2025.
→ Phase 3: Final Selection
October 2025
From these interested parties, the committee will select the final users. They will become members of AndersMachen eG, a cooperative that already includes the users of Building A and will be responsible for the future operation of the building.

